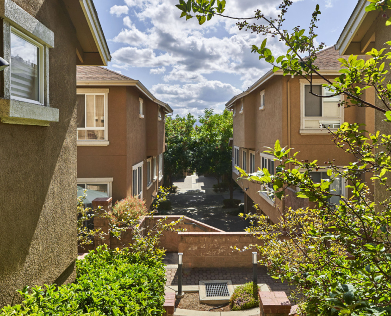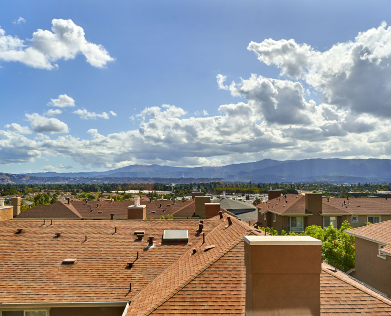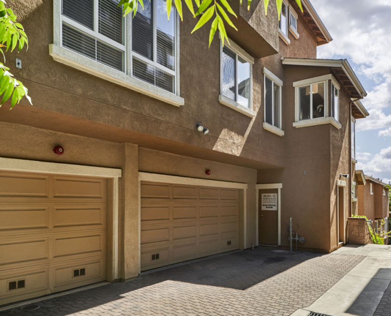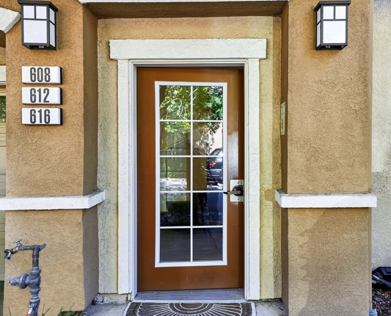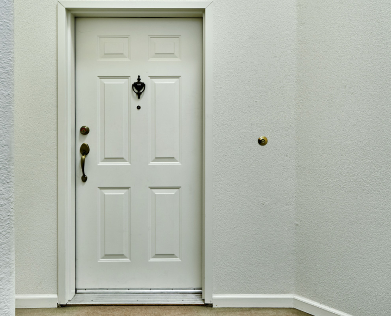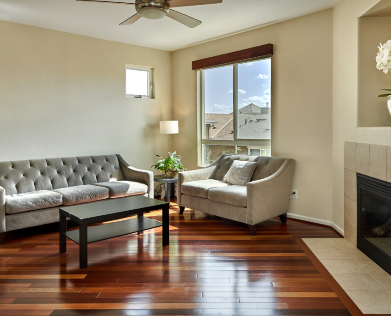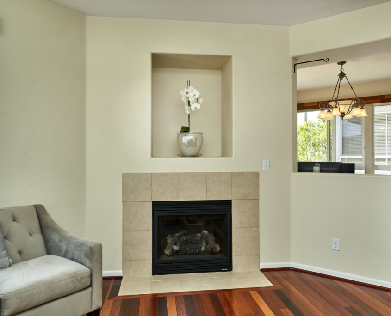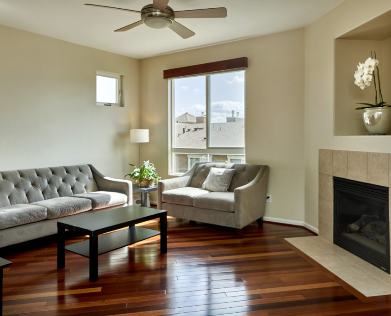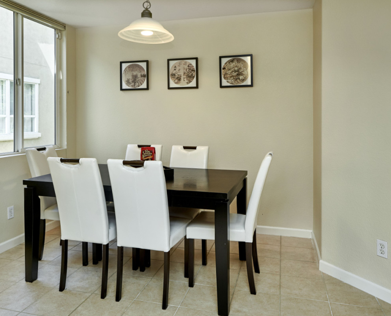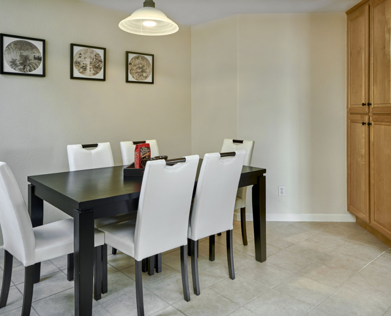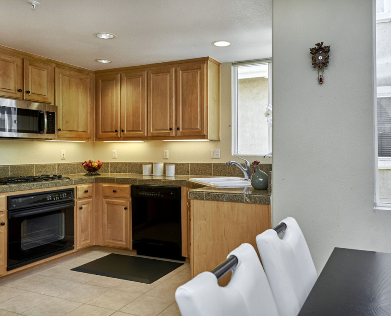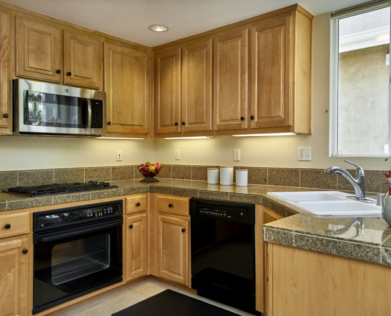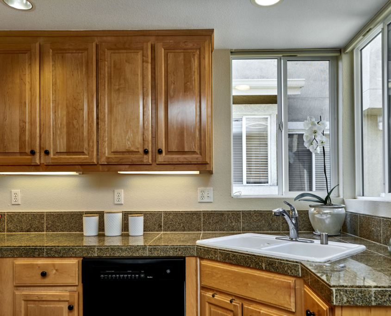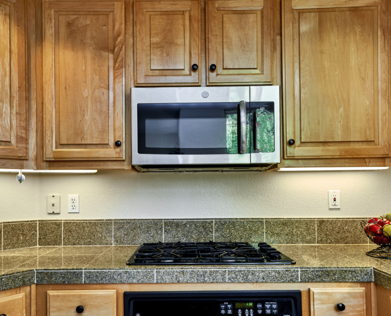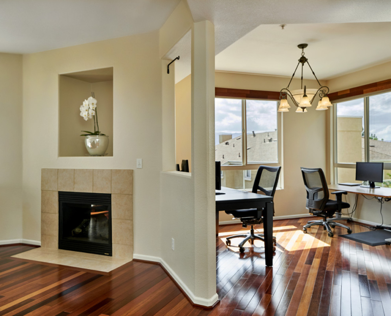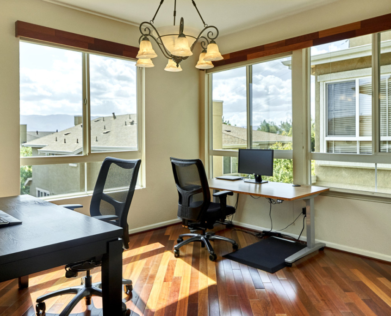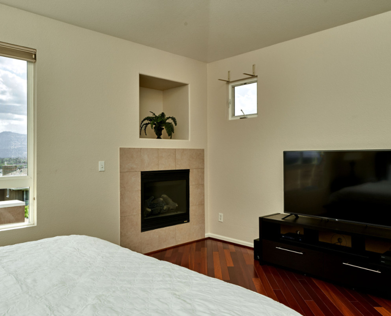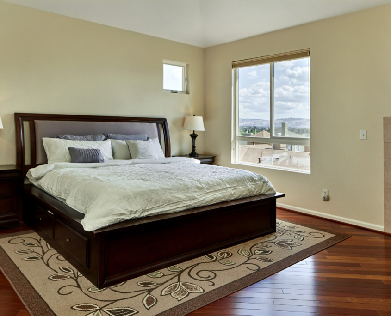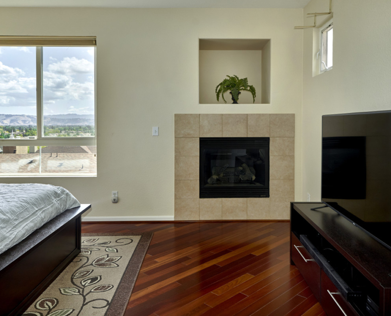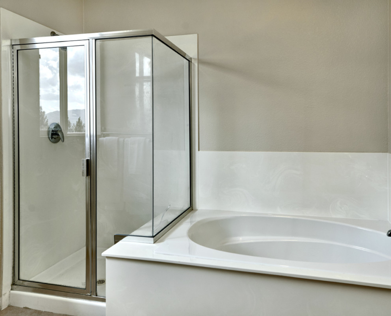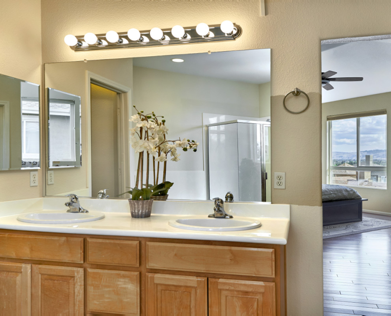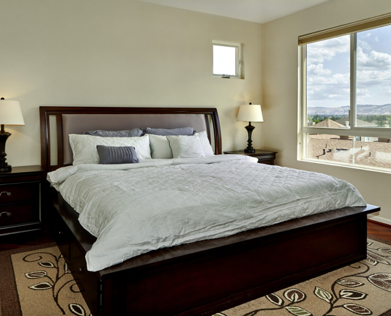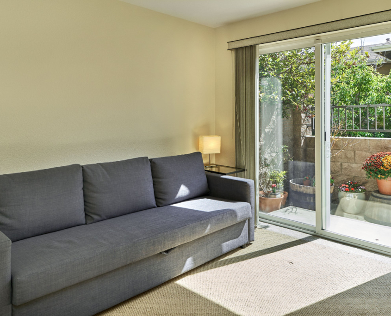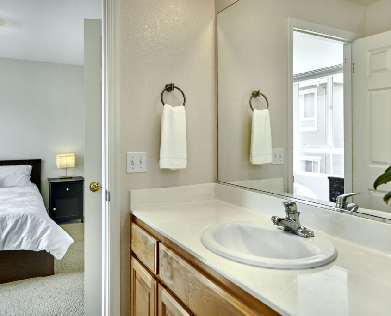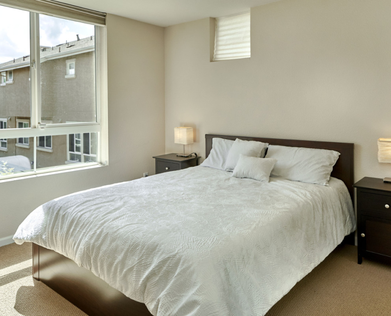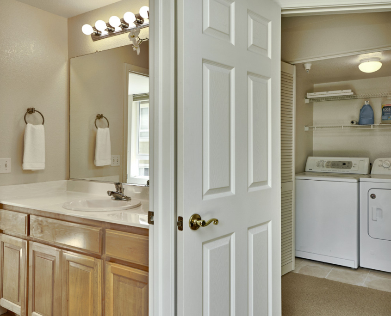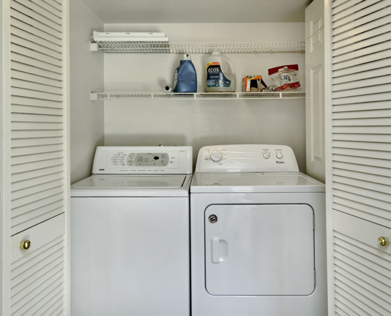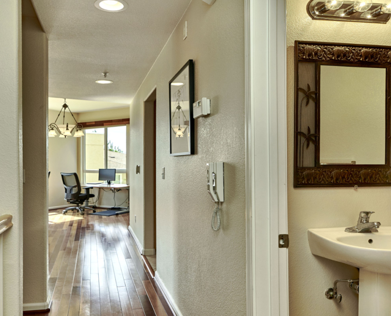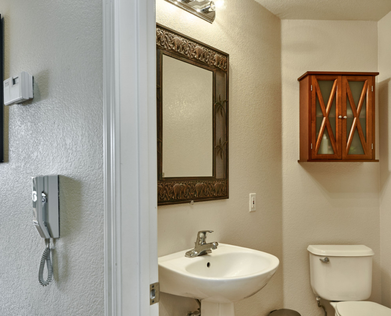616 King George Avenue
COMMUNICATIONS HILL is a mixed-use development for residential units (single-family and multi-family) and up to 67,500 SF of commercial/retail uses. 55 acres of industrial park uses, public parks, open space, trails, streets, stormwater facilities and other associated supporting infrastructure on approximately 332 gross acres, as allowed within the Communications Hill Specific Plan Area.
A circumnavigating trail system will offer views of the valley, link neighborhood parks and extend to the City’s existing trail network with a connection for the Highway 87 bikeway. The trail system will develop in phases as neighborhoods are built on the hill.
- This 1,983+/- SF multi-level Lancaster Gate Townhome is located at the end of a cul-de-sac.
- Three bedrooms, Two and one-half baths.
- Secure access via a building intercom entry buzzer system used to procure access to the residence.
- Entry has a coat closet and tile flooring illuminated by a recessed light.
- Immediately notice the stunning cherry hardwood flooring throughout the living room and dining room areas.
- Main level consists of living room, dining room, kitchen and half bath:
- Living room has a high ceiling with a ceiling fan, fireplace with tile surround and hearth plus a niche above. A large window provides views of the hills.
- Separate dining room with a light fixture, currently used as an office, has large windows with views of the hills and Mt Umunhum.
- Over-sized kitchen has granite tile counters and backsplash, plenty of cabinetry, tile flooring, and recessed lights. Appliances include a Kenmore stainless side by side refrigerator with water dispenser, GE self-cleaning oven, GE 4-burner gas cook top, GE microwave and a GE dishwasher.
- Dine-in area includes a light fixture, tile flooring, pantry plus a large window for natural light.
- Half bath with pedestal sink, mirror, light fixture and tile flooring.
- Upper level consists of the luxurious master bedroom suite:
- Enormous master bedroom suite on upper level with beautiful cherry hardwood flooring, a high ceiling with a ceiling fan, cozy fireplace with overhead niche and a large window with stunning views of the surrounding hills. En suite has dual sinks, tile flooring, a large mirror with overhead lighting, a luxurious deep soaking tub, a separate shower stall plus a water closet. Two walk-in closets with carpet and organizers.
- Lower level has two additional bedrooms, full bath and laundry:
- Hallway has carpet, recessed lights and a walk-in closet with organizers.
- Two additional bedrooms: each has carpet, a closet with mirrored doors, a ceiling mount light fixture and they share a Jack-n-Jill full bath. One bedroom has a window for natural light and the other has a slider with access to a small outdoor patio and stairs to a walkway between the buildings.
- Jack-n-Jill bathroom has a large vanity with a long mirror illuminated by a light fixture. Water closet includes a shower over tub.
- Laundry area is concealed by bi-fold doors and include a full-size washer and dryer.
- Amenities include central air conditioning, dual pane windows, set up & installed and ready to go for an ADT security system, water softener available plus much more.
- Two-car side by side attached garage with automatic opener and plenty of room for storage. One of the few units that has direct access to your garage. All the other units have to access a shared hallway to get to their garages.
- HOA $255/month includes access to a pool and spa, roof, exterior maintenance, exterior landscaping, exterior painting, roof, management fees, reserves plus more.
- Close to downtown and proposed Google Campus, Communications Hill trail, grand staircase, restaurants, shops, parks, schools, CA State Route 87 and more.
- Franklin-McKinley unified School District: Shirakawa Elementary School K-8 (buyer to verify).
- East Side Union High School District: Andrew Hill High School (buyer to verify).

