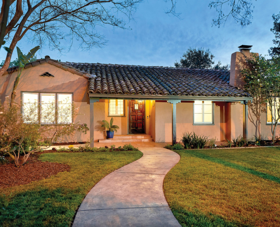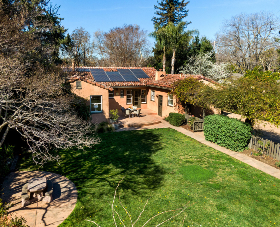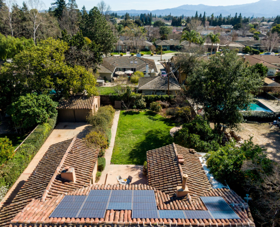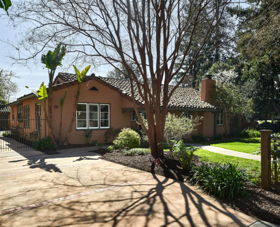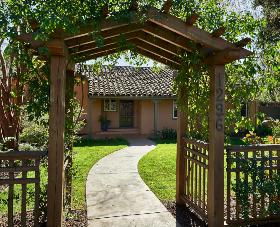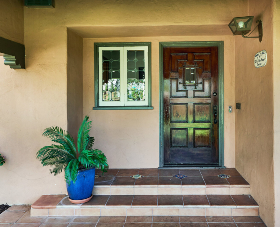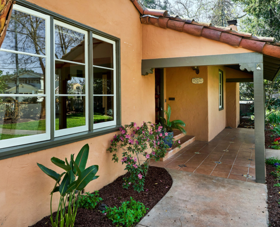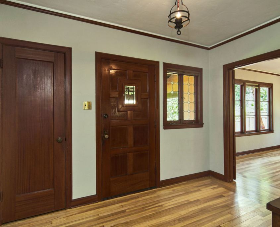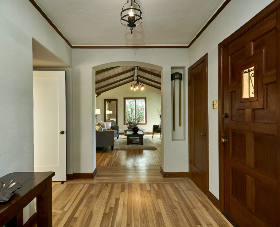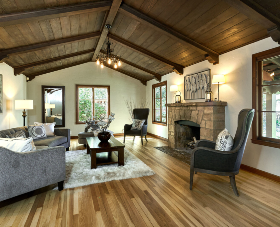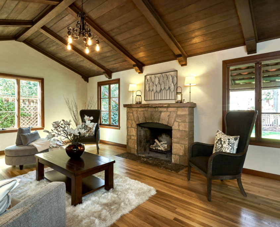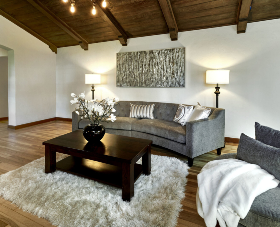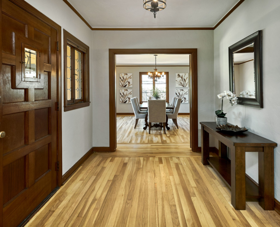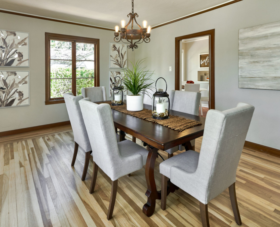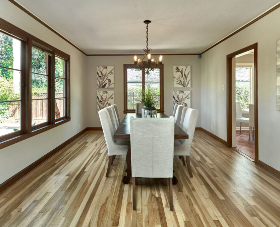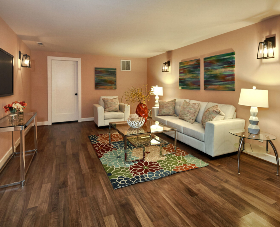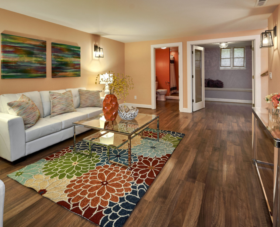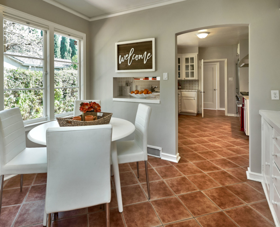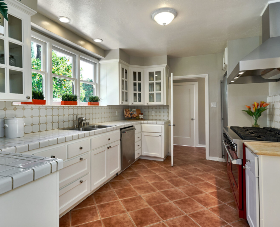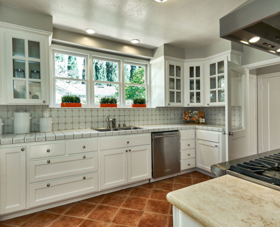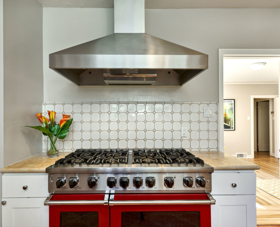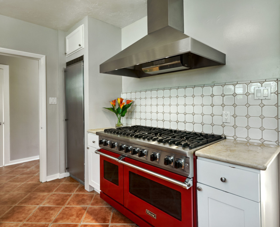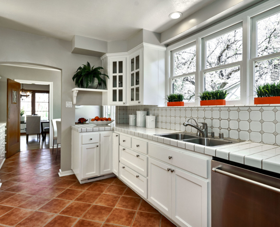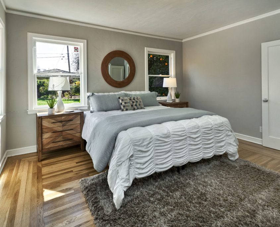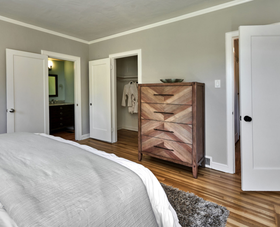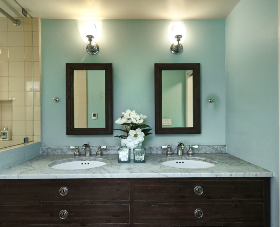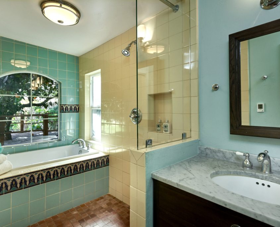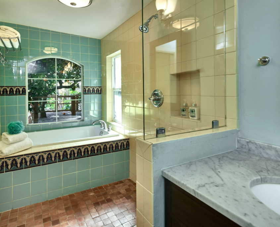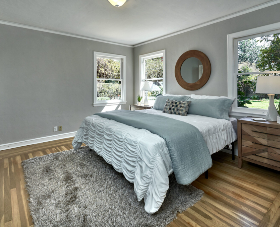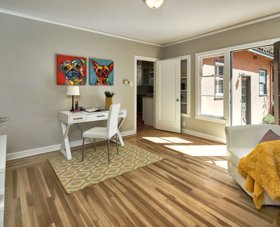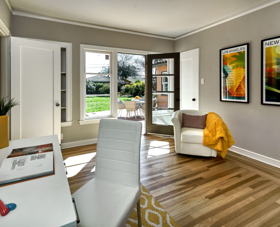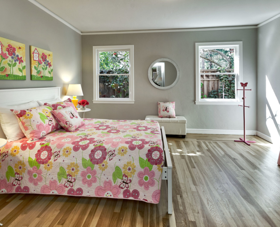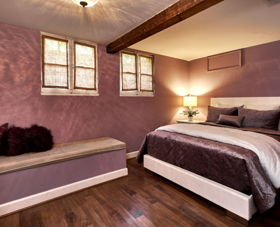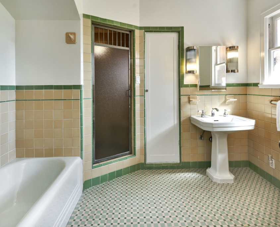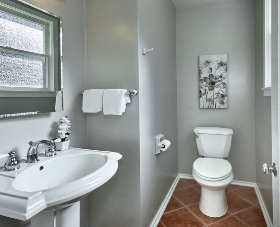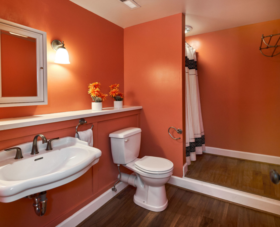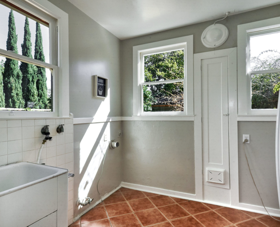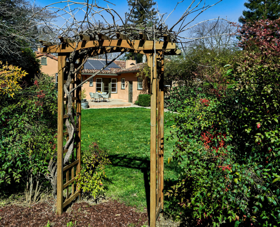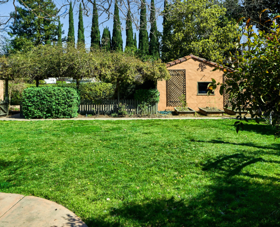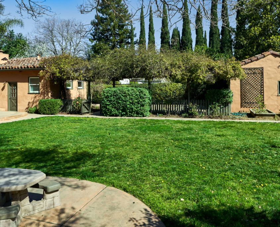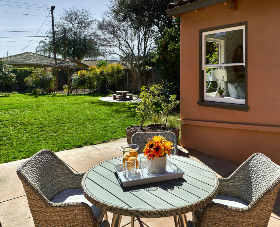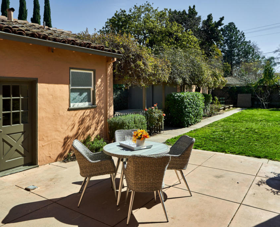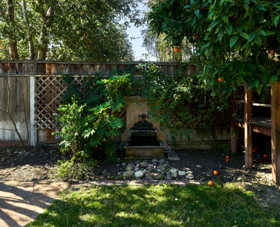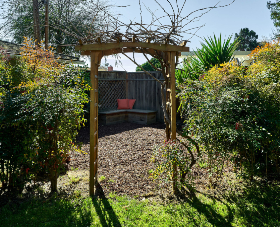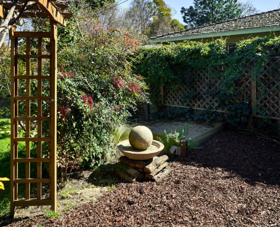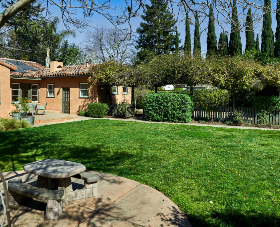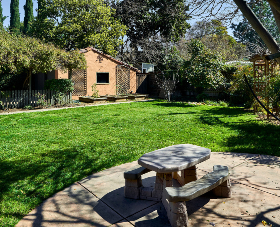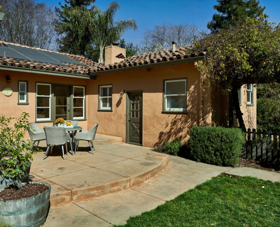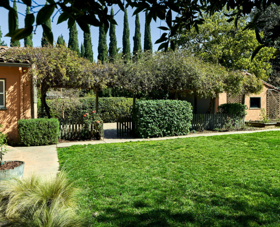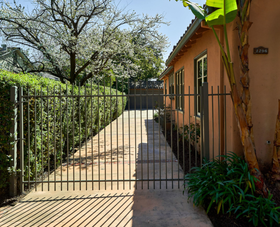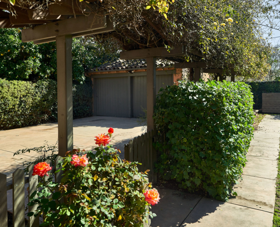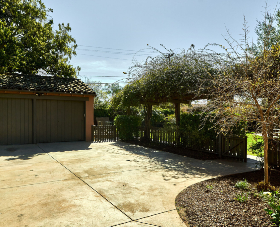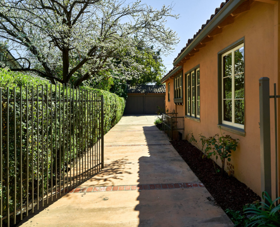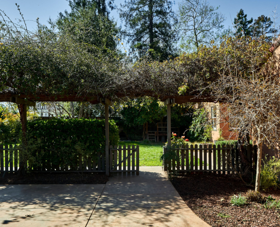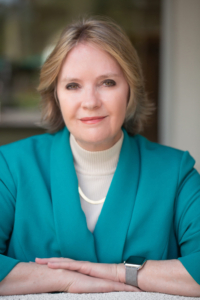1296 Pine Avenue
Stunning Willow Glen Spanish style home with expansive fully landscaped 11,250+/-sf lot
A Spanish Revival home built in the 1930s, this Willow Glen gem has 2600+/- sf of living space sitting on a huge 11,250+/- sf lot with gorgeous landscaping. Four large bedrooms, living room with vaulted ceiling and stone fireplace. Newly refinished hardwood floors. Formal dining w/ French doors. Large breakfast nook. Updated Chef Kitchen with a Viking Professional 7 Series 48″ Gas Range, Vent-a-Hood, Liebherr Refrigerator and more. Recent Master Bathroom addition plus a finished basement with bedroom, full bath and family room which could also be used as playroom or office space. Utility room, hardwood floors & more. Landscaping includes 3 raised beds for vegetable gardening, Orange, Persimmon, Pomegranate trees, and shared Lemon, Grapefruit and Plum trees. Your Garden of Eden.
- This unique Spanish style 2600+/- sf home built in the 1930’s is a splendid example of style, grace and beauty.
- Four bedrooms, Three and one-half baths on an enormous 11,250+/- sf lot.
- Fenced for privacy, enter this spacious property via a garden arch with gate. Plenty of trees, grass area and a covered porch with decorative Spanish tile inserts.
- Foyer has crown molding, deep coat closet and beautiful oak hardwood flooring illuminated by a pendant light.
- Archway to living room opens to the focal point of large stone wood-burning fireplace flanked by windows for natural light and oak hardwood flooring. Wood adds texture, color and style to the high peaked ceiling with bold wooden beams and an accent chandelier for a dramatic touch.
- French doors open to the separate formal dining room with hardwood flooring, crown molding and illuminated by a chandelier. Multiple windows provide plenty of natural light. Great for dinner parties!
- Swing door conceals kitchen with tile floor, tile counters and backsplash plus freshly painted white cabinets with glass panel doors. A pendant light and plenty of windows provide natural light. Stainless appliances include an impressive Viking Professional 8-burner natural gas range with two convection ovens, Kitchen Aid dishwasher and a refrigerator. Informal dine-in area has a built-in cabinet with glass doors. Another door opens to pantry area.
- Door conceals laundry room with tile flooring, stow-away in-wall cabinet with built-in ironing board, sink, shelves and built-ins that provide extra storage. This space also contains side by side second refrigerator with freezer, ceiling fan plus room for full-size washer and dryer and plenty of windows for natural light.
- Half bath has tile flooring, pedestal sink and frosted window for privacy.
- Master bedroom suite has hardwood flooring, crown molding, a walk-in closet and windows for natural light. Newer en suite has vanity area with marble slab counters, dual sinks, mirrors and light fixtures. Spa inspired shower-bathtub combo saves space and cleanup time. Pocket door conceals water closet.
- Two additional bedrooms each with hardwood flooring, crown molding, a closet and windows for natural light.
- Large guest bath with colorful vintage tile, pedestal sink, tub plus separate shower stall.
- Basement area, finished in approximately 2013, includes a spacious family room. French doors open to bedroom. Full bath has a separate shower stall and utility room / wine cellar. Separate entrance available and could be used as an in-law suite or for an Au Pair.
- Amenities include Tesla solar panels, newer central air conditioning, six-month new water heater, freshly painted interior plus much more.
- Enormous backyard has a concrete patio, large grass area, soothing fountain, tree house and a raised bed area with drip system for vegetable garden
- Plenty of fruit trees consisting of orange, pomegranate, fig, avocado, persimmon, heirloom lemon and two plum trees as well as a grapevine.
- Long driveway escorts you to the 2-car detached garage which includes an electric charging station, overhead storage plus room for a workshop.
- Close to Downtown Willow Glen, Downtown San Jose, schools, shops, restaurants, parks, trails, Interstate 280, State Route 87 plus more.
- San Jose Unified School District: Booksin Elementary School, Willow Glen Middle School and Willow Glen High School. (buyer to verify)

